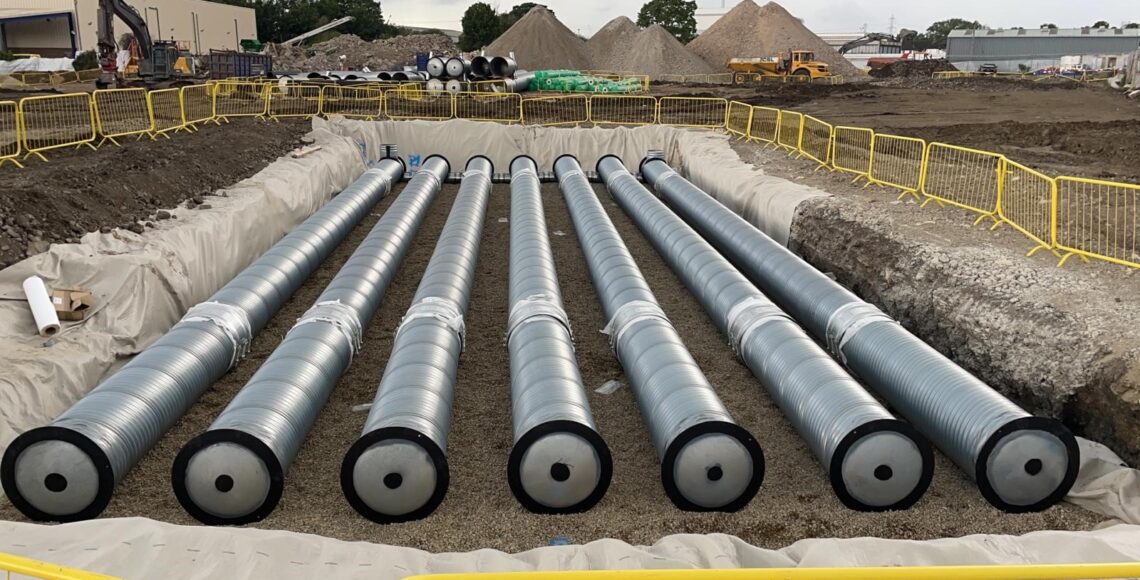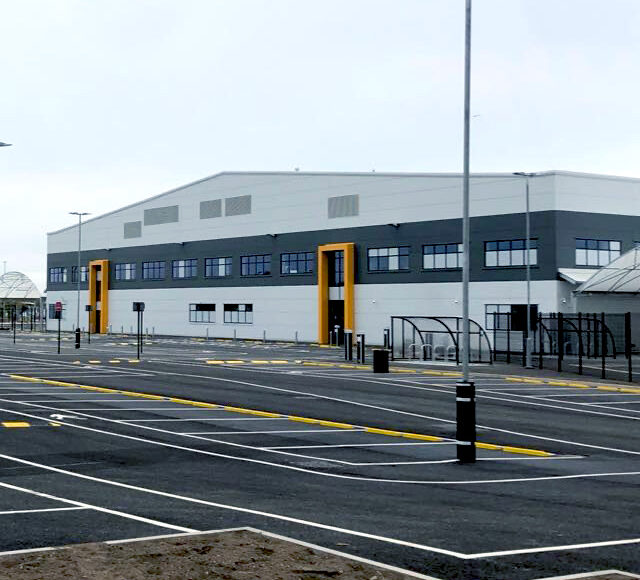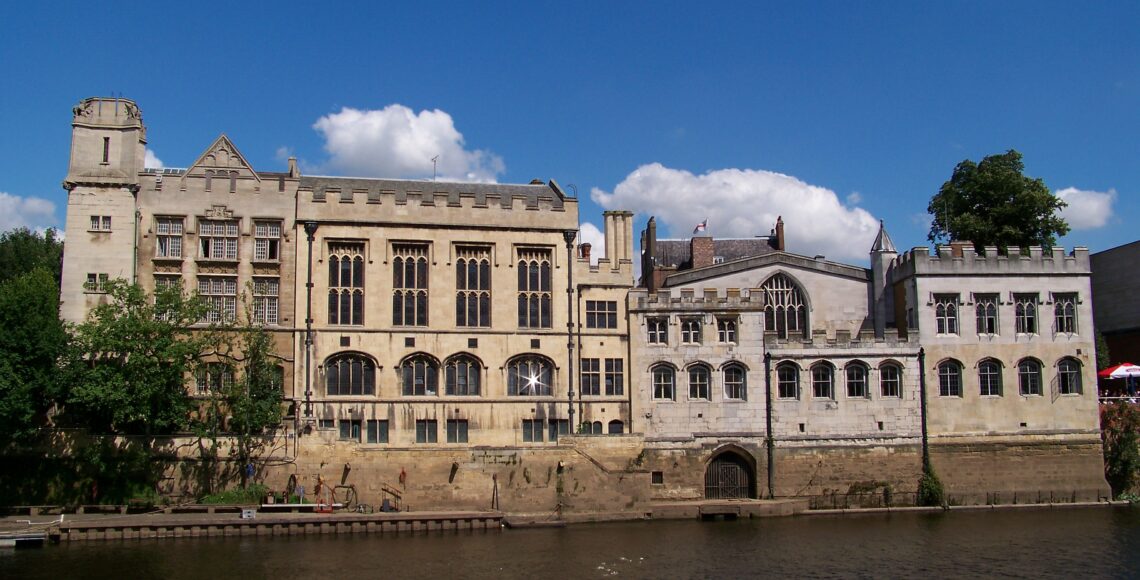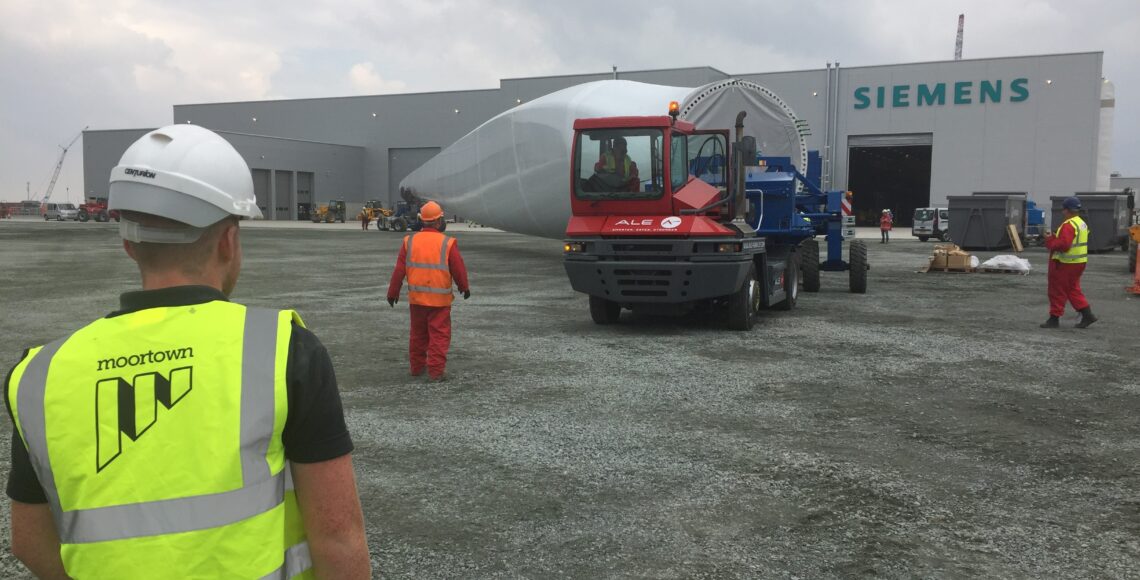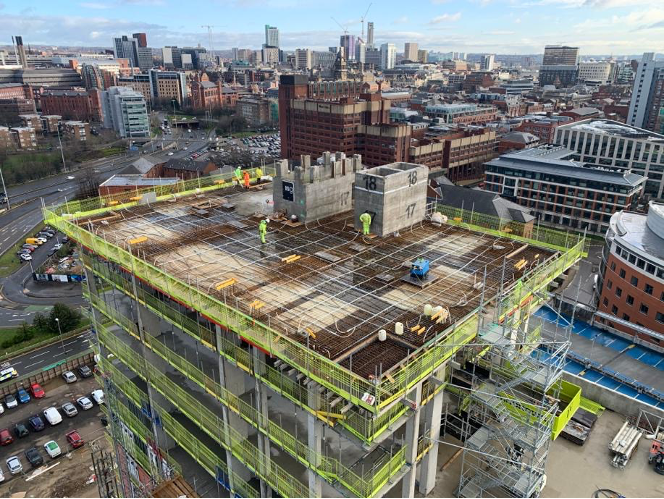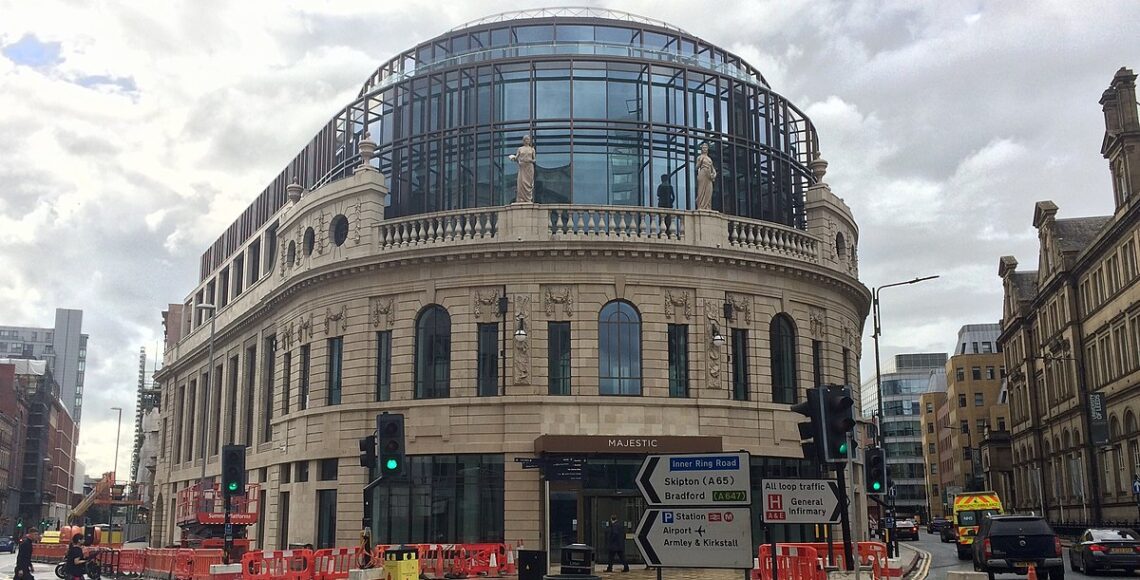Segro Park
Segro Park is a 155,000 sqft grade A industrial facility made up of 7 units ranging from 5,000 to 85,500 sqft. The project consisted of foundations to four buildings, installation of 5 large Tubosider attenuation tanks, Thames water drainage diversion, storm & foul drainage systems, road kerbs, ducting works, gas and water utilities, sub-base installation ahead of tarmac works and concrete yard slab finishes.
| Client : | Glencar Construction |
| Value : | £1.6m |
| Location : | Croydon |
| Duration : | 29 Weeks |
- 29 weeks
- Foundations to 4 buildings (7 units)
- Install 5 Tubosider Attenuation Tanks
- Thames Water Drainage Diversion
- Storm Water drainage system
- Foul Water drainage system
- Services / Ducting
- Services
- Kerbs & edgings
- Sub-bases install ahead of finishes

